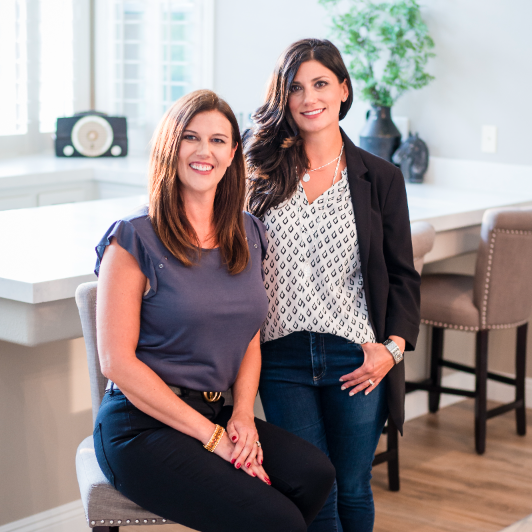$435,000
$429,000
1.4%For more information regarding the value of a property, please contact us for a free consultation.
4 Beds
3 Baths
1,846 SqFt
SOLD DATE : 10/22/2025
Key Details
Sold Price $435,000
Property Type Single Family Home
Sub Type Single Family Residence
Listing Status Sold
Purchase Type For Sale
Square Footage 1,846 sqft
Price per Sqft $235
Subdivision Sunrise Highlands1
MLS Listing ID 2708694
Sold Date 10/22/25
Style Two Story
Bedrooms 4
Full Baths 3
Construction Status Average Condition,Resale
HOA Fees $27/mo
HOA Y/N Yes
Year Built 2019
Annual Tax Amount $3,191
Lot Size 4,791 Sqft
Acres 0.11
Property Sub-Type Single Family Residence
Property Description
Charming two-story 4 bedroom 3 full baths with a bedroom and full bath downstairs! Stunning views of the strip!!! Gated courtyard at front entrance to provide additional outdoor space and security. Open floor plan with plenty of natural light. Upgraded kitchen with Granite island and countertops, GE SS appliances, built-in microwave, and dedicated pantry space. All the hot water you want with a TANKLESS water heater. Upgraded countertops and cabinets throughout all bathrooms. Large primary bedroom with a generous walk-in closet and ensuite bathroom with double sinks. Separate loft with open stair railing! Separate laundry room with built in storage and WASHER & DRYER INCLUDED! Walk out to a fully landscaped yard. MUST SEE to fully appreciate this beauty! SO MUCH MORE!
Location
State NV
County Clark
Zoning Single Family
Direction From E Charleston Blvd, turn onto Tree Line Dr., then turn on Upland Dawn Ct. This will lead you to your destination at 2659 Upland Dawn Ct in Sunrise Manor, Las Vegas, NV 89142.
Interior
Interior Features Bedroom on Main Level, Ceiling Fan(s), Window Treatments
Heating Central, Gas
Cooling Central Air, Electric
Flooring Carpet, Tile
Furnishings Unfurnished
Fireplace No
Window Features Blinds,Double Pane Windows,Drapes
Appliance Dryer, Dishwasher, Gas Cooktop, Disposal, Microwave, Refrigerator, Washer
Laundry Gas Dryer Hookup, Laundry Room, Upper Level
Exterior
Exterior Feature Courtyard, Private Yard
Parking Features Attached, Garage, Private
Garage Spaces 2.0
Fence Block, Back Yard
Utilities Available Underground Utilities
Water Access Desc Public
Roof Type Tile
Garage Yes
Private Pool No
Building
Lot Description Back Yard, Front Yard, Landscaped, < 1/4 Acre
Faces East
Story 2
Sewer Public Sewer
Water Public
Construction Status Average Condition,Resale
Schools
Elementary Schools Jenkins, Earl N., Jenkins, Earl N.
Middle Schools Harney Kathleen & Tim
High Schools Las Vegas
Others
HOA Name Highlands East
HOA Fee Include Association Management
Senior Community No
Tax ID 161-11-122-035
Ownership Single Family Residential
Security Features Controlled Access
Acceptable Financing Cash, Conventional, FHA, VA Loan
Listing Terms Cash, Conventional, FHA, VA Loan
Financing FHA
Read Less Info
Want to know what your home might be worth? Contact us for a FREE valuation!

Our team is ready to help you sell your home for the highest possible price ASAP

Copyright 2025 of the Las Vegas REALTORS®. All rights reserved.
Bought with Giselle A. Capdevila Capdevila Realty LLC
GET MORE INFORMATION

REALTORS® | Lic# 68717.LLC | S.0059587.LLC






