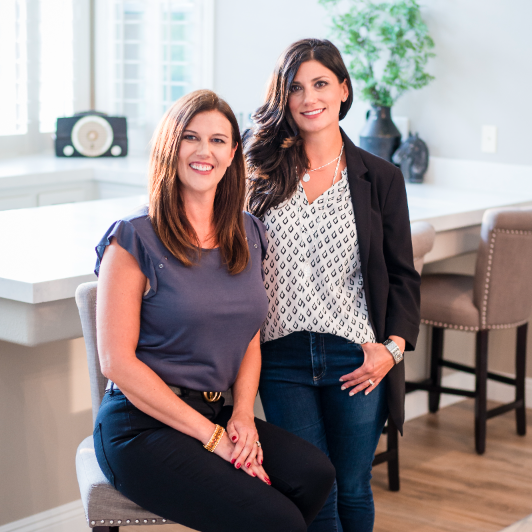$373,990
$372,990
0.3%For more information regarding the value of a property, please contact us for a free consultation.
4 Beds
2 Baths
1,676 SqFt
SOLD DATE : 10/16/2025
Key Details
Sold Price $373,990
Property Type Single Family Home
Sub Type Single Family Residence
Listing Status Sold
Purchase Type For Sale
Square Footage 1,676 sqft
Price per Sqft $223
Subdivision Henderson Townsite Annex #04
MLS Listing ID 2705102
Sold Date 10/16/25
Style One Story
Bedrooms 4
Full Baths 1
Three Quarter Bath 1
Construction Status Good Condition,Resale
HOA Y/N No
Year Built 1952
Annual Tax Amount $718
Lot Size 6,098 Sqft
Acres 0.14
Property Sub-Type Single Family Residence
Property Description
Well-maintained 4-bedroom home just steps from the vibrant Water Street District! This charming property features a spacious open living room, cozy dining area with fireplace, and fresh interior paint throughout. Recent updates include a brand new water heater, new ceiling fans in all bedrooms, new front windows, and updated plumbing in the primary bathroom. The private backyard offers a covered patio and storage shed—perfect for relaxing or entertaining. Situated on a large lot with room to personalize.. Cute curb appeal and freshly painted eves. Enjoy being walking distance to Downtown Henderson, the library, Sprouts, Target, and more. Pride of ownership shines—this is a must-see!
Location
State NV
County Clark
Zoning Single Family
Direction 95 AND LAKE MEAD, (E) LAKE MEAD, (N) WATER ST, (E) LOWERY, HOME IS ON THE RIGHT.
Interior
Interior Features Bedroom on Main Level, Ceiling Fan(s), Primary Downstairs
Heating Central, Electric
Cooling Central Air, Electric
Flooring Linoleum, Tile, Vinyl
Fireplaces Number 1
Fireplaces Type Living Room, Wood Burning
Furnishings Unfurnished
Fireplace Yes
Appliance Dryer, Electric Range, Disposal, Refrigerator, Washer
Laundry Electric Dryer Hookup, Main Level
Exterior
Exterior Feature Patio
Parking Features Attached Carport, Open
Carport Spaces 1
Fence Block, Back Yard
Utilities Available Above Ground Utilities
Amenities Available None
Water Access Desc Public
Roof Type Pitched
Porch Covered, Patio
Garage No
Private Pool No
Building
Lot Description Desert Landscaping, Landscaped, < 1/4 Acre
Faces West
Story 1
Sewer Public Sewer
Water Public
Construction Status Good Condition,Resale
Schools
Elementary Schools Taylor, Robert L., Taylor, Robert L.
Middle Schools Burkholder Lyle
High Schools Foothill
Others
Senior Community No
Tax ID 179-18-110-050
Acceptable Financing Cash, Conventional, FHA, VA Loan
Listing Terms Cash, Conventional, FHA, VA Loan
Financing FHA
Read Less Info
Want to know what your home might be worth? Contact us for a FREE valuation!

Our team is ready to help you sell your home for the highest possible price ASAP

Copyright 2025 of the Las Vegas REALTORS®. All rights reserved.
Bought with Andrea M. Conway THE Brokerage A RE Firm
GET MORE INFORMATION

REALTORS® | Lic# 68717.LLC | S.0059587.LLC






