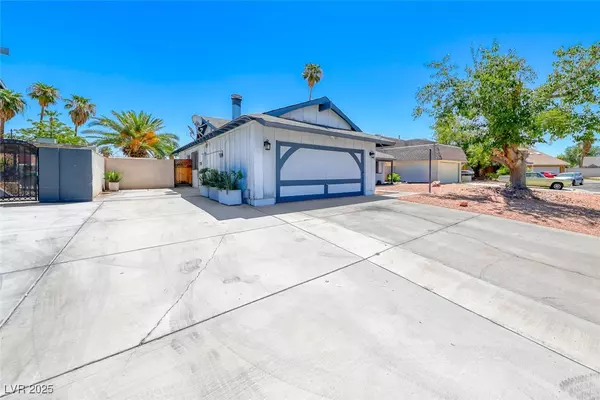$405,000
$404,900
For more information regarding the value of a property, please contact us for a free consultation.
3 Beds
2 Baths
1,748 SqFt
SOLD DATE : 10/16/2025
Key Details
Sold Price $405,000
Property Type Single Family Home
Sub Type Single Family Residence
Listing Status Sold
Purchase Type For Sale
Square Footage 1,748 sqft
Price per Sqft $231
Subdivision Francisco Park #20
MLS Listing ID 2706498
Sold Date 10/16/25
Style One Story
Bedrooms 3
Full Baths 1
Three Quarter Bath 1
Construction Status Good Condition,Resale
HOA Y/N No
Year Built 1968
Annual Tax Amount $1,092
Lot Size 6,969 Sqft
Acres 0.16
Property Sub-Type Single Family Residence
Property Description
***PRICE IMPROVEMENT***WELCOME TO THIS COZY SINGLE STORY HOME LOCATED CENTRALLY IN LAS VEGAS! READY FOR YOUR PERSONAL TOUCHES! FEATURING THREE BEDROOMS AND TWO BATHS* FRENCH DOORS THAT LEAD TO AN AMAZING INGROUND SPARKLING POOL!!! FENCED OFF TO ENJOY THE HUGE MAINTENANCE FREE BACKYARD* DOUBLE ENTRY FRONT DOOR THAT WELCOMES YOU AN OPEN BAR* GRAND LIVING ROOM HAS A ROCK FIREPLACE AND BUILT IN ENTERTAINMENT CENTER* BRIGHT AND SPACIOUS KITCHEN INCLUDES STAINLESS STEEL APPLIANCES* FAMILY ROOM HAS A CHARMING BRICK FIREPLACE OFF THE KITCHEN* CONVERTED GARAGE THAT MAKES UP FOR A ROOMY SHOP! YOU DONT WANT TO MISS THIS HOME!
Location
State NV
County Clark
Zoning Single Family
Direction DESERT INN, EAST ON EASTERN, NORTH ON TOPAZ, EAST ON CAPISTRANO, SOUTH ON OCOTILLO, HOME IS ON THE LEFT.
Rooms
Other Rooms Shed(s)
Interior
Interior Features Bedroom on Main Level, Ceiling Fan(s), Primary Downstairs, Window Treatments
Heating Central, Gas
Cooling Central Air, Electric
Flooring Carpet, Ceramic Tile
Fireplaces Number 2
Fireplaces Type Family Room, Living Room, Wood Burning
Furnishings Unfurnished
Fireplace Yes
Window Features Blinds,Double Pane Windows
Appliance Dryer, Dishwasher, Gas Cooktop, Disposal, Refrigerator, Washer
Laundry Gas Dryer Hookup, Laundry Closet
Exterior
Exterior Feature Private Yard, Shed
Parking Features Garage, Private, RV Access/Parking, RV Paved
Fence Block, Back Yard
Pool In Ground, Private
Utilities Available Underground Utilities
Amenities Available None
Water Access Desc Public
Roof Type Composition,Shingle
Garage No
Private Pool Yes
Building
Lot Description Back Yard, Cul-De-Sac, Desert Landscaping, Landscaped, Rocks, < 1/4 Acre
Faces West
Story 1
Sewer Public Sewer
Water Public
Additional Building Shed(s)
Construction Status Good Condition,Resale
Schools
Elementary Schools Beckley, Will, Beckley, Will
Middle Schools Knudson K. O.
High Schools Valley
Others
Senior Community No
Tax ID 162-12-317-023
Ownership Single Family Residential
Acceptable Financing Cash, Conventional, FHA, VA Loan
Listing Terms Cash, Conventional, FHA, VA Loan
Financing FHA
Read Less Info
Want to know what your home might be worth? Contact us for a FREE valuation!

Our team is ready to help you sell your home for the highest possible price ASAP

Copyright 2025 of the Las Vegas REALTORS®. All rights reserved.
Bought with Andres F. Espinoza Realty ONE Group, Inc
GET MORE INFORMATION

REALTORS® | Lic# 68717.LLC | S.0059587.LLC






