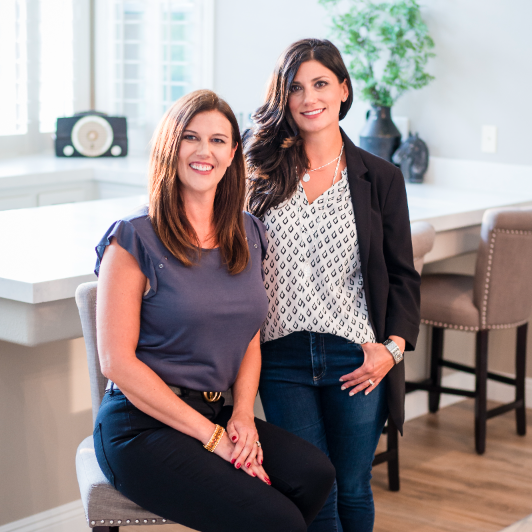$515,000
$515,000
For more information regarding the value of a property, please contact us for a free consultation.
3 Beds
3 Baths
1,649 SqFt
SOLD DATE : 10/15/2025
Key Details
Sold Price $515,000
Property Type Single Family Home
Sub Type Single Family Residence
Listing Status Sold
Purchase Type For Sale
Square Footage 1,649 sqft
Price per Sqft $312
Subdivision San Marino
MLS Listing ID 2704079
Sold Date 10/15/25
Style Two Story
Bedrooms 3
Full Baths 2
Half Baths 1
Construction Status Good Condition,Resale
HOA Fees $187/mo
HOA Y/N Yes
Year Built 1999
Annual Tax Amount $2,264
Lot Size 3,920 Sqft
Acres 0.09
Property Sub-Type Single Family Residence
Property Description
Nestled in a quiet corner of the highly sought-after Summerlin community, this stunning two-story home offers the perfect blend of comfort and modern updates. Featuring 3 spacious bedrooms and 2.5 bathrooms, the home welcomes you with fresh new carpet and interior paint throughout.The remodeled island kitchen is a true highlight—complete with upgraded cabinetry, a sleek stove, and designer hood vent—perfect for entertaining or family meals. Durable tile flooring flows throughout the entire first floor for a clean, low-maintenance finish.This move-in-ready gem combines thoughtful upgrades with an ideal Summerlin location close to parks, trails, shopping, and top-rated schools.
Location
State NV
County Clark
Community Pool
Zoning Single Family
Direction From Summerlin Pkwy and Town Center Dr., S on Town Center to Banburry Cross, Right on Banburry Cross to Marino Hills, Left on Marino Hills to Via Roma Place to property on the left.
Interior
Interior Features Window Treatments
Heating Central, Gas
Cooling Central Air, Electric, 2 Units
Flooring Carpet, Tile
Fireplaces Number 1
Fireplaces Type Family Room, Gas, Glass Doors
Furnishings Unfurnished
Fireplace Yes
Window Features Blinds,Double Pane Windows,Window Treatments
Appliance Disposal, Gas Range, Microwave
Laundry Gas Dryer Hookup, Main Level
Exterior
Exterior Feature Patio, Private Yard, Sprinkler/Irrigation
Parking Features Attached, Garage, Garage Door Opener, Inside Entrance, Private
Garage Spaces 2.0
Fence Block, Back Yard
Pool Community
Community Features Pool
Utilities Available Underground Utilities
Amenities Available Dog Park, Pool, Spa/Hot Tub
Water Access Desc Public
Roof Type Tile
Porch Patio
Garage Yes
Private Pool No
Building
Lot Description Drip Irrigation/Bubblers, Desert Landscaping, Landscaped, Trees, < 1/4 Acre
Faces South
Story 2
Sewer Public Sewer
Water Public
Construction Status Good Condition,Resale
Schools
Elementary Schools Bonner, John W., Bonner, John W.
Middle Schools Rogich Sig
High Schools Palo Verde
Others
HOA Name Summerlin
HOA Fee Include Association Management
Senior Community No
Tax ID 137-25-612-043
Acceptable Financing Cash, Conventional, FHA, VA Loan
Listing Terms Cash, Conventional, FHA, VA Loan
Financing Conventional
Read Less Info
Want to know what your home might be worth? Contact us for a FREE valuation!

Our team is ready to help you sell your home for the highest possible price ASAP

Copyright 2025 of the Las Vegas REALTORS®. All rights reserved.
Bought with Craig Tann Huntington & Ellis, A Real Est
GET MORE INFORMATION

REALTORS® | Lic# 68717.LLC | S.0059587.LLC






