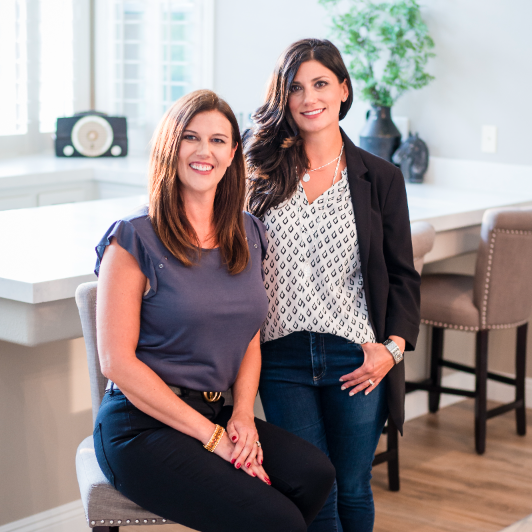$405,000
$400,000
1.3%For more information regarding the value of a property, please contact us for a free consultation.
3 Beds
3 Baths
1,343 SqFt
SOLD DATE : 10/14/2025
Key Details
Sold Price $405,000
Property Type Single Family Home
Sub Type Single Family Residence
Listing Status Sold
Purchase Type For Sale
Square Footage 1,343 sqft
Price per Sqft $301
Subdivision Briarhill
MLS Listing ID 2714290
Sold Date 10/14/25
Style Two Story
Bedrooms 3
Full Baths 2
Half Baths 1
Construction Status Good Condition,Resale
HOA Fees $208/qua
HOA Y/N Yes
Year Built 1998
Annual Tax Amount $1,250
Lot Size 5,662 Sqft
Acres 0.13
Property Sub-Type Single Family Residence
Property Description
Beautifully Remodeled Home on a Spacious Corner Lot! Fully updated 1,343 sq. ft. 3-bedroom, 2.5-bath home is move-in ready & waiting for its new owner. Located in the desirable Northwest area near I-11, 215, shopping & dining, this property offers convenience & comfort. Step inside to find fresh flooring, updated bathrooms, new paint, modern light fixtures, and more. Soaring 2 story entry opens to the family room that flows into dining area & chefs kitchen. The kitchen features all-new stainless steel appliances, sleek quartz countertops w/ bar seating & large walk-in pantry. Sliding glass doors lead to a spacious covered patio, perfect for entertaining or relaxing. With no neighbors directly behind or on one side, the backyard provides added privacy. Primary suite includes a walk-in shower, dual vanities, & generous walk-in closet. 2 additional bedrooms share a convenient Jack & Jill bath.Don't miss this stunning remodel—schedule your showing today before it's gone!
Location
State NV
County Clark
Zoning Single Family
Direction From I 11 North, Exit Buffalo. Continue to Elkhorn, Left on Elkhorn to Durham Springs, Right on Durham Springs to Smokey Ridge.
Interior
Interior Features Bedroom on Main Level, Window Treatments
Heating Central, Gas
Cooling Central Air, Electric
Flooring Carpet, Ceramic Tile
Fireplaces Number 1
Fireplaces Type Gas, Living Room
Furnishings Unfurnished
Fireplace Yes
Window Features Blinds
Appliance Disposal, Gas Range, Refrigerator
Laundry Gas Dryer Hookup, Laundry Room
Exterior
Exterior Feature Patio
Parking Features Attached, Garage, Guest
Garage Spaces 2.0
Fence Block, Back Yard
Utilities Available Cable Available, Underground Utilities
Water Access Desc Public
Roof Type Tile
Porch Patio
Garage Yes
Private Pool No
Building
Lot Description Cul-De-Sac, Desert Landscaping, Landscaped, Rocks, < 1/4 Acre
Faces South
Story 2
Sewer Public Sewer
Water Public
Construction Status Good Condition,Resale
Schools
Elementary Schools Rhodes, Betsy, Rhodes, Betsy
Middle Schools Cadwallader Ralph
High Schools Arbor View
Others
HOA Name Elkhorn Springs
HOA Fee Include Association Management
Senior Community No
Tax ID 125-16-816-001
Acceptable Financing Cash, Conventional, FHA, VA Loan
Listing Terms Cash, Conventional, FHA, VA Loan
Financing VA
Read Less Info
Want to know what your home might be worth? Contact us for a FREE valuation!

Our team is ready to help you sell your home for the highest possible price ASAP

Copyright 2025 of the Las Vegas REALTORS®. All rights reserved.
Bought with Dylan Best Wardley Real Estate
GET MORE INFORMATION

REALTORS® | Lic# 68717.LLC | S.0059587.LLC






