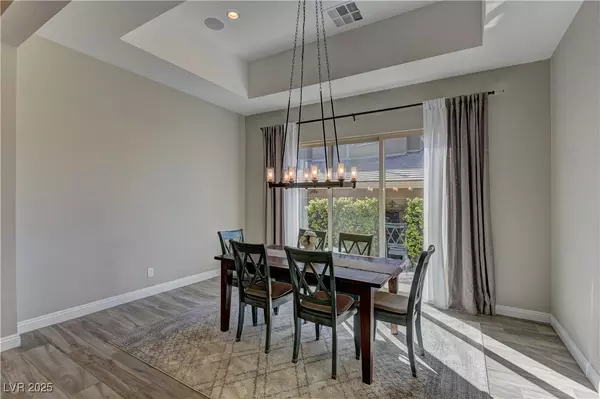$1,350,000
$1,450,000
6.9%For more information regarding the value of a property, please contact us for a free consultation.
4 Beds
5 Baths
2,879 SqFt
SOLD DATE : 07/17/2025
Key Details
Sold Price $1,350,000
Property Type Single Family Home
Sub Type Single Family Residence
Listing Status Sold
Purchase Type For Sale
Square Footage 2,879 sqft
Price per Sqft $468
Subdivision Shadow Point Summerlin Village 24 Parcel B
MLS Listing ID 2684432
Sold Date 07/17/25
Style Two Story
Bedrooms 4
Full Baths 4
Half Baths 1
Construction Status Resale,Very Good Condition
HOA Fees $400/mo
HOA Y/N Yes
Year Built 2019
Annual Tax Amount $10,424
Lot Size 8,276 Sqft
Acres 0.19
Property Sub-Type Single Family Residence
Property Description
Welcome Home!! This exquisite property features:2,879 sqft meticulously designed living space, high-end finishes, An open-concept layout, Gourmet kitchen, Top-of-the-line appliances, Large walk-in pantry, Spacious island, Double sliding windows creating a true indoor/outdoor living area, Stunning Primary ensuite featuringFloor to ceiling windows, Oversized rainfall shower, Professionally upgraded walk-in closet, Meticulously landscaped grounds, PebbleTec pool w/spa waterfall, Outdoor BBQ w/refrigerator & Traeger Grill, Raised garden beds-mature fruit trees, Raised fire pit sitting, Upstairs enjoy the serenity of the surroundings & breathtaking views of the LV Valley/Strip/Spring Mtns! Hurry this Immaculate property will go Fast!!
Location
State NV
County Clark
Zoning Single Family
Direction Go W on W Charleston at 215 N, RIGHT on Sky Vista, LEFT on Crossbridge, LEFT on Desert Crimson, go through gate, LEFT on Brass Ridge, follow around to Tudor Arch Dr.
Interior
Interior Features Bedroom on Main Level, Ceiling Fan(s), Primary Downstairs, Skylights, Window Treatments
Heating Central, Gas
Cooling Central Air, Electric
Flooring Carpet, Ceramic Tile, Luxury Vinyl Plank
Fireplaces Number 1
Fireplaces Type Family Room, Gas
Furnishings Unfurnished
Fireplace Yes
Window Features Drapes,Plantation Shutters,Skylight(s)
Appliance Built-In Electric Oven, Double Oven, Gas Cooktop, Disposal, Microwave, Refrigerator
Laundry Gas Dryer Hookup, Main Level, Laundry Room
Exterior
Exterior Feature Built-in Barbecue, Balcony, Barbecue, Patio, Private Yard, Sprinkler/Irrigation
Parking Features Attached, Garage, Garage Door Opener, Private, Storage
Garage Spaces 3.0
Fence Block, Back Yard
Pool Heated, Indoor, Association
Utilities Available Cable Available
Amenities Available Gated, Barbecue, Pool
Water Access Desc Public
Roof Type Tile
Porch Balcony, Covered, Patio
Garage Yes
Private Pool Yes
Building
Lot Description Drip Irrigation/Bubblers, Fruit Trees, Garden, Landscaped, Synthetic Grass, < 1/4 Acre
Faces West
Story 2
Sewer Public Sewer
Water Public
Construction Status Resale,Very Good Condition
Schools
Elementary Schools Vassiliadis, Billy & Rosemary, Vassiliadis, Billy &
Middle Schools Rogich Sig
High Schools Palo Verde
Others
HOA Name Summerlin West
HOA Fee Include Association Management,Maintenance Grounds,Security
Senior Community No
Tax ID 164-03-116-031
Security Features Prewired,Security System Owned,Gated Community
Acceptable Financing Cash, Conventional, VA Loan
Listing Terms Cash, Conventional, VA Loan
Financing Conventional
Read Less Info
Want to know what your home might be worth? Contact us for a FREE valuation!

Our team is ready to help you sell your home for the highest possible price ASAP

Copyright 2025 of the Las Vegas REALTORS®. All rights reserved.
Bought with Amy Canale Huntington & Ellis, A Real Est
GET MORE INFORMATION
REALTORS® | Lic# 68717.LLC | S.0059587.LLC






