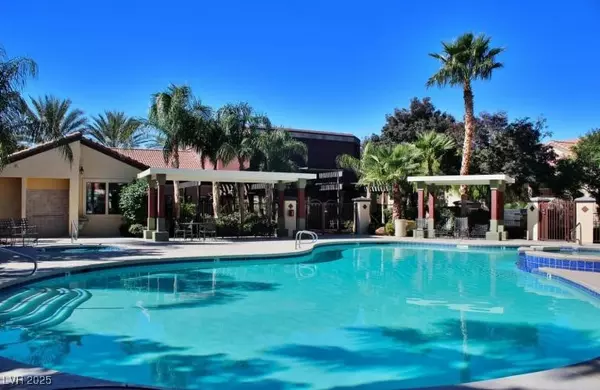$240,000
$245,000
2.0%For more information regarding the value of a property, please contact us for a free consultation.
1 Bed
1 Bath
660 SqFt
SOLD DATE : 07/15/2025
Key Details
Sold Price $240,000
Property Type Condo
Sub Type Condominium
Listing Status Sold
Purchase Type For Sale
Square Footage 660 sqft
Price per Sqft $363
Subdivision Horizons At Seven Hills Ranch
MLS Listing ID 2680844
Sold Date 07/15/25
Style Two Story
Bedrooms 1
Three Quarter Bath 1
Construction Status Resale,Very Good Condition
HOA Fees $313/mo
HOA Y/N Yes
Year Built 2001
Annual Tax Amount $772
Lot Size 7,278 Sqft
Property Sub-Type Condominium
Property Description
Nestled in the sought after gated community of Seven Hills, this one bedroom, first floor condo is just what you're looking for. With so many tasteful updates, including updated quartz kitchen countertops, sink, and appliances, wood-look tile flooring, & updated oversized shower, sink/cabinet in bathroom and whisper quiet fan. Smart home features ringdoorbell and camera/alarm system along with a smart thermostat. The community offers swimming pool, spa, BBQ area, clubhouse, fitness center and walking paths. Shopping, restaurants, medical facilities and freeway access are all nearby. New doors throughout. New air conditioner in 2024. Park just outside your front door in covered carport.
Location
State NV
County Clark
Community Pool
Zoning Single Family
Direction W on St Rose from Eastern, S on Seven Hills go past Horizon Ridge. Enter through South gate on Left for Horizons at Seven Hills. Once in gate, building is on the right, Building #1, unit #114.
Interior
Interior Features Bedroom on Main Level, Ceiling Fan(s), Primary Downstairs, Window Treatments
Heating Central, Gas
Cooling Central Air, Electric
Flooring Tile
Furnishings Unfurnished
Fireplace No
Window Features Blinds
Appliance Dryer, Disposal, Gas Range, Microwave, Refrigerator, Washer
Laundry Gas Dryer Hookup, Laundry Closet, Main Level
Exterior
Exterior Feature Balcony, Patio
Parking Features Assigned, Covered, Detached Carport, Guest
Carport Spaces 1
Fence None
Pool Community
Community Features Pool
Utilities Available Cable Available, Underground Utilities
Amenities Available Clubhouse, Fitness Center, Gated, Barbecue, Pool, Spa/Hot Tub
View Y/N No
Water Access Desc Public
View None
Roof Type Tile
Accessibility Low Pile Carpet
Porch Balcony, Covered, Patio
Garage No
Private Pool No
Building
Lot Description Desert Landscaping, Landscaped, < 1/4 Acre
Faces East
Story 2
Sewer Public Sewer
Water Public
Construction Status Resale,Very Good Condition
Schools
Elementary Schools Wolff, Elise L., Wolff, Elise L.
Middle Schools Webb, Del E.
High Schools Coronado High
Others
HOA Name Horizons
HOA Fee Include Maintenance Grounds,Recreation Facilities,Sewer,Water
Senior Community No
Tax ID 177-35-610-004
Security Features Security System Owned,Fire Sprinkler System
Acceptable Financing Cash, Conventional
Listing Terms Cash, Conventional
Financing Conventional
Read Less Info
Want to know what your home might be worth? Contact us for a FREE valuation!

Our team is ready to help you sell your home for the highest possible price ASAP

Copyright 2025 of the Las Vegas REALTORS®. All rights reserved.
Bought with Ma Dolores Ecal Fathom Realty
GET MORE INFORMATION
REALTORS® | Lic# 68717.LLC | S.0059587.LLC






