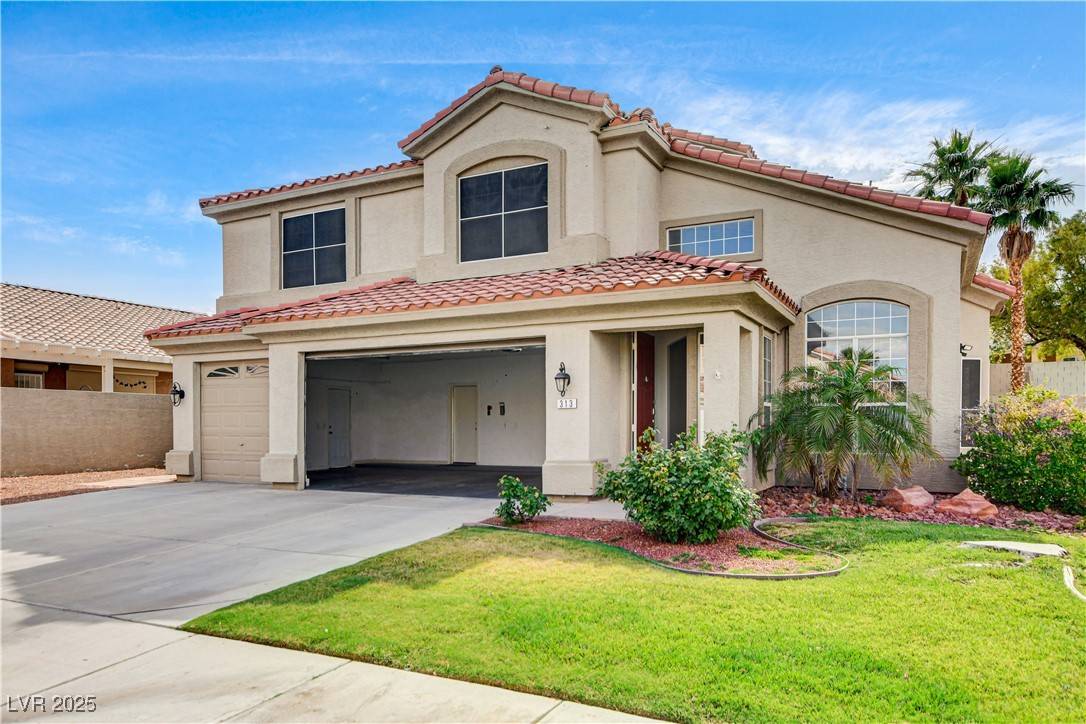$729,000
$729,000
For more information regarding the value of a property, please contact us for a free consultation.
4 Beds
3 Baths
2,893 SqFt
SOLD DATE : 06/26/2025
Key Details
Sold Price $729,000
Property Type Single Family Home
Sub Type Single Family Residence
Listing Status Sold
Purchase Type For Sale
Square Footage 2,893 sqft
Price per Sqft $251
Subdivision Angel Park Ranch
MLS Listing ID 2689980
Sold Date 06/26/25
Style Two Story
Bedrooms 4
Full Baths 2
Half Baths 1
Construction Status Excellent,Resale
HOA Y/N No
Year Built 1994
Annual Tax Amount $3,979
Lot Size 6,969 Sqft
Acres 0.16
Property Sub-Type Single Family Residence
Property Description
Welcome to 313 Vista Glen- a beautifully updated 4-bed, 2.5 bath home with a Pool and a 3 car garage in the heart of Summerlin with no HOA! This move-in ready property features an open-concept layout perfect for modern living and entertaining. Enjoy a stylish upgraded kitchen, renovated bathrooms, brand new flooring, and a spacious primary suite with a balcony overseeing a spacious backyard & a sparkling pool. Just minutes from Angel Park Golf Club and Tivoli Village, this home offers the best of Las Vegas's lifestyle with nearby shopping, dining, and recreation!
Location
State NV
County Clark
Zoning Single Family
Direction From Charleston and S Durango, N on D Durango, W on Venetian Strada, S on Vista Glen (1st St). Home is on the right.
Interior
Interior Features Bedroom on Main Level, Ceiling Fan(s), Window Treatments
Heating Central, Gas, High Efficiency
Cooling Central Air, Gas
Flooring Ceramic Tile
Fireplaces Number 1
Fireplaces Type Gas, Great Room
Furnishings Unfurnished
Fireplace Yes
Window Features Blinds
Appliance Dryer, Gas Cooktop, Disposal, Refrigerator, Washer
Laundry Gas Dryer Hookup, Main Level, Laundry Room
Exterior
Exterior Feature Balcony
Parking Features Attached, Garage, Open
Garage Spaces 3.0
Fence Brick, Back Yard
Pool In Ground, Private, Pool/Spa Combo
Utilities Available Above Ground Utilities
Amenities Available Park
Water Access Desc Public
Roof Type Asphalt
Porch Balcony
Garage Yes
Private Pool Yes
Building
Lot Description Desert Landscaping, Landscaped, < 1/4 Acre
Faces East
Story 2
Sewer Public Sewer
Water Public
Construction Status Excellent,Resale
Schools
Elementary Schools Jacobson, Walter E., Jacobson, Walter E.
Middle Schools Fremont John C.
High Schools Palo Verde
Others
Senior Community No
Tax ID 138-32-610-033
Acceptable Financing Cash, Conventional, FHA, VA Loan
Listing Terms Cash, Conventional, FHA, VA Loan
Financing Conventional
Read Less Info
Want to know what your home might be worth? Contact us for a FREE valuation!

Our team is ready to help you sell your home for the highest possible price ASAP

Copyright 2025 of the Las Vegas REALTORS®. All rights reserved.
Bought with Samantha Couvrette Huntington & Ellis, A Real Est
GET MORE INFORMATION
REALTORS® | Lic# 68717.LLC | S.0059587.LLC






