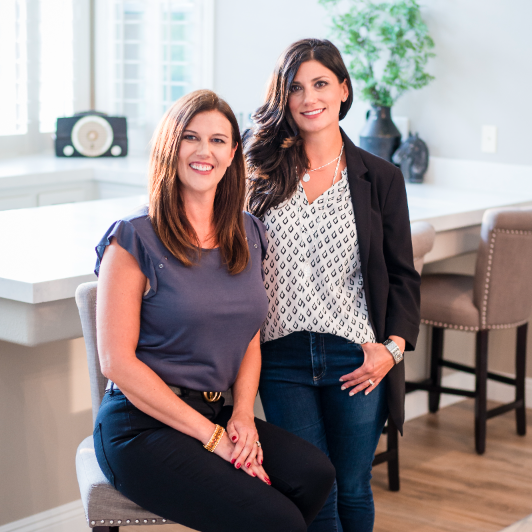$718,000
$745,000
3.6%For more information regarding the value of a property, please contact us for a free consultation.
7 Beds
5 Baths
4,464 SqFt
SOLD DATE : 03/02/2021
Key Details
Sold Price $718,000
Property Type Single Family Home
Sub Type Single Family Residence
Listing Status Sold
Purchase Type For Sale
Square Footage 4,464 sqft
Price per Sqft $160
Subdivision Eagle Dancer
MLS Listing ID 2260260
Sold Date 03/02/21
Style Two Story
Bedrooms 7
Full Baths 3
Half Baths 1
Three Quarter Bath 1
Construction Status Good Condition,Resale
HOA Y/N Yes
Year Built 2001
Annual Tax Amount $4,500
Lot Size 0.460 Acres
Acres 0.46
Property Sub-Type Single Family Residence
Property Description
Gorgeous 7 beds, 5 baths home on .46 Acre Lot. *RV* access gate and power hookup included! Interior has upgraded Window Shutters, Solar Screens, and ceiling fans. Spacious downstairs office with built in desk and cabinetry. Large family room with a stone accent wall, Entertainment Center cut-out, and surround sound wired. Kitchen possesses stainless steel appliances, massive double thick granite countertops, dual built in ovens, and a professional grade 6 Burner stove! Home includes a large room upstairs which can model as a Game Room, Bedroom, or the potential to be converted into 2 separate rooms! Flooring moves from Tile to carpet and wood throughout. Newly built Backyard Patio cover with ceiling fans and recessed lighting! Built in BBQ with Stone Island that includes electrical outlets. Beautiful paver section of backyard with a fire-pit and steel chairs. In-Ground trampoline and Garden area. Quiet Street directly behind home. Mountain views from backyard!
Location
State NV
County Clark County
Zoning Single Family
Direction From US-95 Exit Craig Rd, Head west to Buffalo and turn right, Left on Lone Mountain, Right on Conough, left to gate, right on Grey Mesa follow to Buckhorn Butte Ct.
Interior
Interior Features Bedroom on Main Level, Ceiling Fan(s), Window Treatments
Heating Central, Gas, Multiple Heating Units
Cooling Central Air, Electric, 2 Units
Flooring Carpet, Hardwood, Tile
Fireplaces Number 1
Fireplaces Type Family Room, Gas
Furnishings Unfurnished
Fireplace Yes
Window Features Blinds,Double Pane Windows,Plantation Shutters,Window Treatments
Appliance Built-In Gas Oven, Double Oven, Dishwasher, Disposal, Gas Range, Microwave, Refrigerator
Laundry Cabinets, Gas Dryer Hookup, Main Level, Laundry Room, Sink
Exterior
Exterior Feature Built-in Barbecue, Barbecue, Patio, Private Yard, RV Hookup, Sprinkler/Irrigation
Parking Features Attached, Epoxy Flooring, Garage, Shelves, Storage, RV Access/Parking
Garage Spaces 3.0
Fence Block, Back Yard, RV Gate
Utilities Available Underground Utilities
Amenities Available Gated
View Y/N Yes
Water Access Desc Public
View Mountain(s)
Roof Type Tile
Porch Covered, Patio
Garage Yes
Private Pool No
Building
Lot Description 1/4 to 1 Acre Lot, Back Yard, Drip Irrigation/Bubblers, Desert Landscaping, Front Yard, Garden, Sprinklers In Front, Landscaped, No Rear Neighbors, Synthetic Grass
Faces East
Story 2
Sewer Public Sewer
Water Public
Construction Status Good Condition,Resale
Schools
Elementary Schools Deskin Ruthe, Deskin Ruthe
Middle Schools Leavitt Justice Myron E
High Schools Centennial
Others
HOA Name Lone Mountain Estate
Senior Community No
Tax ID 125-33-810-021
Security Features Gated Community
Acceptable Financing Cash, Conventional, VA Loan
Listing Terms Cash, Conventional, VA Loan
Financing Conventional
Read Less Info
Want to know what your home might be worth? Contact us for a FREE valuation!

Our team is ready to help you sell your home for the highest possible price ASAP

Copyright 2025 of the Las Vegas REALTORS®. All rights reserved.
Bought with Steve J Randall Realty Pros
GET MORE INFORMATION

REALTORS® | Lic# 68717.LLC | S.0059587.LLC






