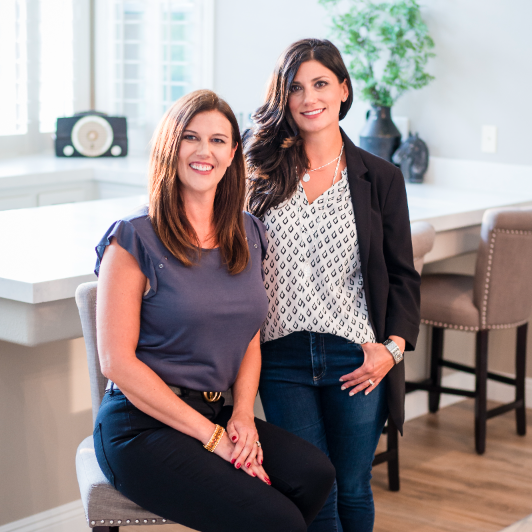$325,000
$329,000
1.2%For more information regarding the value of a property, please contact us for a free consultation.
3 Beds
3 Baths
1,594 SqFt
SOLD DATE : 02/19/2021
Key Details
Sold Price $325,000
Property Type Condo
Sub Type Condominium
Listing Status Sold
Purchase Type For Sale
Square Footage 1,594 sqft
Price per Sqft $203
Subdivision V At Lake Las Vegas
MLS Listing ID 2263990
Sold Date 02/19/21
Style Two Story
Bedrooms 3
Full Baths 1
Half Baths 1
Three Quarter Bath 1
Construction Status Resale,Very Good Condition
HOA Y/N Yes
Year Built 2006
Annual Tax Amount $1,884
Property Sub-Type Condominium
Property Description
Impeccably maintained V unit, Breathtaking home offering resort style living at its finest. Granite countertops, stainless steel appliances. In 2019, owners installed gorgeous new carpet and custom window coverings, new GE oven and microwave, attached one car Garage. Situated right by one of the V pools. Live your best life at the Magnificent V Clubhouse with multiple pools, Cabanas, Putting Green, Outdoor fireplace and Outdoor barbecue and fitness room. Ready for immediate move in, immaculate. Participate in water sports on Lake Las Vegas and go to the Village for dining or to just take in the View or shop at Seasons in the Village. Living in Lake Las Vegas is comparable to being on vacation all the time!
Location
State NV
County Clark County
Community Pool
Zoning Multi-Family
Direction Take 215 East which turns into Lake Mead Parkway. Take right on Lake Las Vegas Parkway. Go straight through 2 roundabouts V Community and Gate will be on your right.
Interior
Interior Features Ceiling Fan(s), Window Treatments
Heating Central, Gas
Cooling Central Air, Electric
Flooring Carpet, Marble
Fireplaces Number 1
Fireplaces Type Gas, Living Room
Furnishings Unfurnished
Fireplace Yes
Window Features Blinds,Window Treatments
Appliance Dryer, Dishwasher, Gas Cooktop, Disposal, Microwave, Refrigerator, Wine Refrigerator, Washer
Laundry Electric Dryer Hookup, Laundry Room, Upper Level
Exterior
Exterior Feature Balcony, Patio
Parking Features Attached, Garage, Private
Garage Spaces 1.0
Fence None
Pool Community
Community Features Pool
Utilities Available Cable Available
Amenities Available Clubhouse, Fitness Center, Golf Course, Gated, Pool, Spa/Hot Tub
Water Access Desc Public
Roof Type Tile
Porch Balcony, Covered, Patio
Garage Yes
Private Pool No
Building
Lot Description Desert Landscaping, Landscaped, None
Faces East
Story 2
Sewer Public Sewer
Water Public
Construction Status Resale,Very Good Condition
Schools
Elementary Schools Stevens Josh, Josh Stevens
Middle Schools Brown B. Mahlon
High Schools Basic Academy
Others
HOA Name LLV Master
HOA Fee Include Association Management,Maintenance Grounds,Recreation Facilities,Sewer,Security,Trash,Water
Senior Community No
Tax ID 160-22-117-090
Ownership Condominium
Acceptable Financing Cash, Conventional
Listing Terms Cash, Conventional
Financing Cash
Read Less Info
Want to know what your home might be worth? Contact us for a FREE valuation!

Our team is ready to help you sell your home for the highest possible price ASAP

Copyright 2025 of the Las Vegas REALTORS®. All rights reserved.
Bought with Maryann A Dingman Vegas One Realty
GET MORE INFORMATION

REALTORS® | Lic# 68717.LLC | S.0059587.LLC






