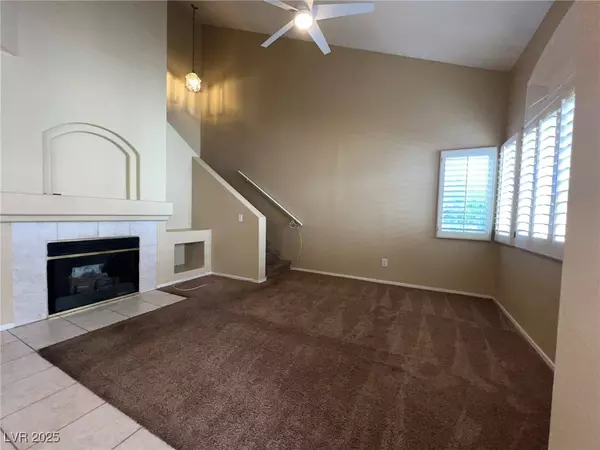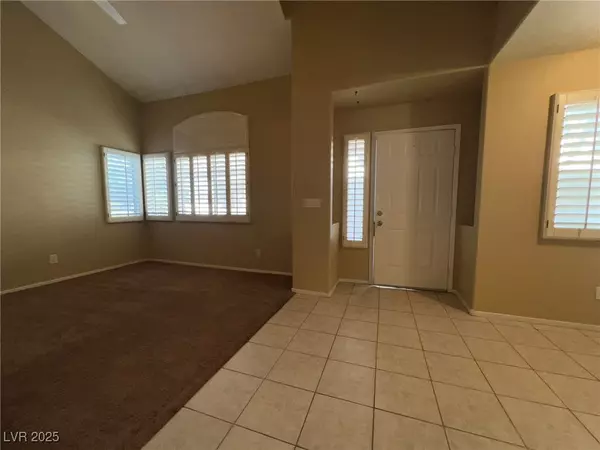
2 Beds
3 Baths
1,148 SqFt
2 Beds
3 Baths
1,148 SqFt
Key Details
Property Type Townhouse
Sub Type Townhouse
Listing Status Active
Purchase Type For Rent
Square Footage 1,148 sqft
Subdivision Allure Twnhms Ii
MLS Listing ID 2733293
Style Two Story
Bedrooms 2
Full Baths 2
Half Baths 1
HOA Y/N Yes
Year Built 1996
Lot Size 1,306 Sqft
Acres 0.03
Property Sub-Type Townhouse
Property Description
Step inside to find an inviting two-story layout with an open living and dining area perfect for entertaining. The kitchen features ample cabinetry, and all major appliances. Both bedrooms are spacious with private ensuite bathrooms, providing comfort and privacy for each occupant.
Enjoy the convenience of an attached one-car garage, in-unit laundry, and a private patio space ideal for relaxing or outdoor dining. The Allure community offers well-kept grounds and a gated entrance.
Located just minutes from shopping, dining, and freeway access, this townhome combines quiet community living with easy access to everything Las Vegas has to offer.
Location
State NV
County Clark
Community Pool
Zoning Multi-Family
Direction From Buffalo and Summerlin Pkwy, go West on Washington to Cimarron, North on Cimarron to Allure, Gate is on the left side. Through gate turn left once inside.
Interior
Interior Features Ceiling Fan(s), Window Treatments
Heating Central, Gas
Cooling Central Air, Electric
Flooring Carpet
Fireplaces Number 1
Fireplaces Type Living Room
Furnishings Unfurnished
Fireplace Yes
Window Features Blinds
Appliance Dryer, Dishwasher, Disposal, Gas Range, Microwave, Refrigerator, Washer/Dryer, Washer/DryerAllInOne, Washer
Laundry Gas Dryer Hookup, Laundry Closet, Main Level
Exterior
Parking Features Garage, Private
Garage Spaces 1.0
Fence None
Pool Community
Community Features Pool
Utilities Available Cable Available
Amenities Available Gated, Pool
Roof Type Tile
Garage Yes
Private Pool No
Building
Faces North
Story 2
Schools
Elementary Schools Katz, Edythe & Lloyd, Katz, Edythe & Lloyd
Middle Schools Fremont John C.
High Schools Palo Verde
Others
Senior Community No
Tax ID 138-28-221-059
Pets Allowed Call
Virtual Tour https://www.propertypanorama.com/instaview/las/2733293

GET MORE INFORMATION

REALTORS® | Lic# 68717.LLC | S.0059587.LLC






