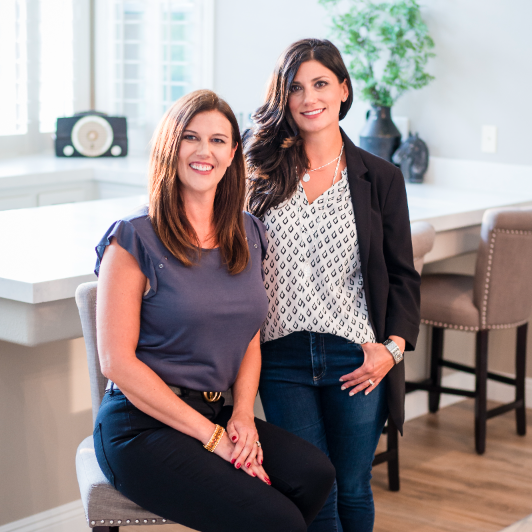
5 Beds
5 Baths
2,497 SqFt
5 Beds
5 Baths
2,497 SqFt
Key Details
Property Type Single Family Home
Sub Type Single Family Residence
Listing Status Active
Purchase Type For Sale
Square Footage 2,497 sqft
Price per Sqft $290
Subdivision Paradise Palms
MLS Listing ID 2729893
Style One Story
Bedrooms 5
Three Quarter Bath 5
Construction Status Resale
HOA Y/N No
Year Built 1964
Annual Tax Amount $4,830
Lot Size 0.310 Acres
Acres 0.31
Property Sub-Type Single Family Residence
Property Description
Location
State NV
County Clark
Zoning Single Family
Direction Desert Inn & Maryland Pkwy* (R) on Oneida Way* (L) on Pawnee* (R) on Nakona* (R) on Algonquin* (L) on Ottawa* Corner House
Rooms
Other Rooms Guest House, Shed(s)
Interior
Interior Features Bedroom on Main Level, Primary Downstairs, Window Treatments
Heating Central, Gas
Cooling Central Air, Electric
Flooring Tile
Fireplaces Number 1
Fireplaces Type Family Room, Wood Burning
Furnishings Furnished
Fireplace Yes
Window Features Blinds,Window Treatments
Appliance Dryer, Electric Range, Disposal, Gas Range, Microwave, Refrigerator, Washer
Laundry Gas Dryer Hookup, Main Level, Laundry Room
Exterior
Exterior Feature Built-in Barbecue, Barbecue, Deck, Patio, Private Yard, Shed
Parking Features Detached Carport, Open, Guest
Carport Spaces 4
Fence Block, Back Yard
Pool Salt Water
Utilities Available Underground Utilities
Water Access Desc Public
Roof Type Tile
Porch Covered, Deck, Patio
Garage No
Private Pool Yes
Building
Lot Description Front Yard, Landscaped, Trees, < 1/4 Acre
Faces South
Story 1
Sewer Public Sewer
Water Public
Additional Building Guest House, Shed(s)
Construction Status Resale
Schools
Elementary Schools Thomas, Ruby S., Thomas, Ruby S.
Middle Schools Orr William E.
High Schools Valley
Others
Senior Community No
Tax ID 162-14-212-028
Security Features Security System Owned,Controlled Access
Acceptable Financing Cash, Conventional, VA Loan
Listing Terms Cash, Conventional, VA Loan
Virtual Tour https://www.propertypanorama.com/instaview/las/2729893

GET MORE INFORMATION

REALTORS® | Lic# 68717.LLC | S.0059587.LLC






