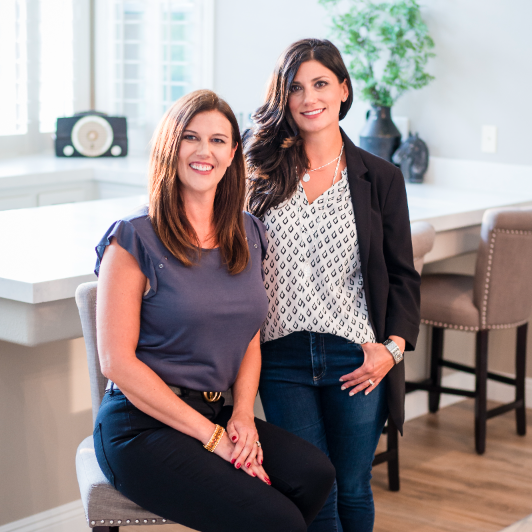
4 Beds
3 Baths
1,865 SqFt
4 Beds
3 Baths
1,865 SqFt
Key Details
Property Type Single Family Home
Sub Type Single Family Residence
Listing Status Active
Purchase Type For Sale
Square Footage 1,865 sqft
Price per Sqft $247
Subdivision The Villages At Tule Spgs Parcel 113
MLS Listing ID 2729875
Style Two Story
Bedrooms 4
Full Baths 2
Half Baths 1
Construction Status Under Construction
HOA Fees $115/mo
HOA Y/N Yes
Year Built 2025
Annual Tax Amount $4,440
Lot Size 3,484 Sqft
Acres 0.08
Property Sub-Type Single Family Residence
Property Description
Location
State NV
County Clark
Zoning Single Family
Direction Head East on the 215, Exit on Aliante Parkway and make a left heading in a north direction until you reach Elkhorn, make a right and continue straight until you reach Wild Niles, where you the make a right turn. The Sales Office will be up the street at the left entrance: Heartland Bay by DR Horton.
Interior
Interior Features Window Treatments, Programmable Thermostat
Heating Central, Gas, High Efficiency, Zoned
Cooling Central Air, Electric, ENERGY STAR Qualified Equipment
Flooring Carpet, Luxury Vinyl Plank
Equipment Water Softener Loop
Furnishings Unfurnished
Fireplace No
Window Features Blinds,Double Pane Windows,Low-Emissivity Windows,Window Treatments
Appliance Dryer, ENERGY STAR Qualified Appliances, Disposal, Gas Range, Microwave, Refrigerator, Washer
Laundry Gas Dryer Hookup, Upper Level
Exterior
Exterior Feature Private Yard, Sprinkler/Irrigation
Parking Features Garage, Garage Door Opener, Inside Entrance, Private
Garage Spaces 2.0
Fence Block, Back Yard
Utilities Available Cable Available, High Speed Internet Available, Underground Utilities
Amenities Available Dog Park, Gated, Park
Water Access Desc Public
Roof Type Tile
Garage Yes
Private Pool No
Building
Lot Description Drip Irrigation/Bubblers, Desert Landscaping, Landscaped, < 1/4 Acre
Faces South
Story 2
Sewer Public Sewer
Water Public
Construction Status Under Construction
Schools
Elementary Schools Triggs, Vincent, Triggs, Vincent
Middle Schools Cram Brian & Teri
High Schools Legacy
Others
HOA Name CCMC
HOA Fee Include Association Management
Senior Community No
Tax ID 124-16-714-054
Acceptable Financing Cash, Conventional, FHA, VA Loan
Listing Terms Cash, Conventional, FHA, VA Loan
Virtual Tour https://www.propertypanorama.com/instaview/las/2729875

GET MORE INFORMATION

REALTORS® | Lic# 68717.LLC | S.0059587.LLC






