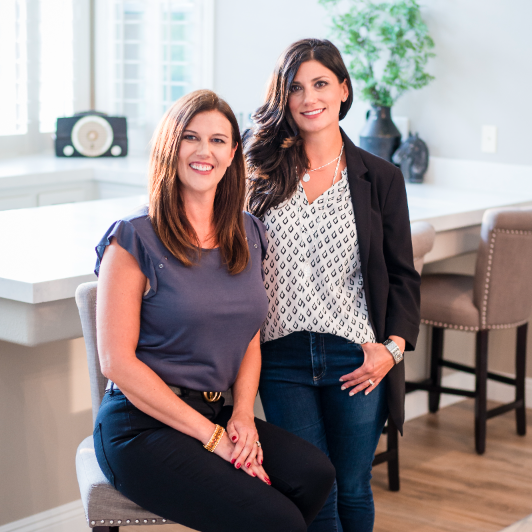
3 Beds
3 Baths
1,452 SqFt
3 Beds
3 Baths
1,452 SqFt
Key Details
Property Type Townhouse
Sub Type Townhouse
Listing Status Active
Purchase Type For Rent
Square Footage 1,452 sqft
Subdivision Skye Canyon 210 Attached - Phase 2-B
MLS Listing ID 2729873
Style Two Story
Bedrooms 3
Full Baths 2
Half Baths 1
HOA Y/N Yes
Year Built 2023
Lot Size 2,178 Sqft
Acres 0.05
Property Sub-Type Townhouse
Property Description
Location
State NV
County Clark
Community Pool
Zoning Multi-Family
Direction From Woodbury Beltway N/215 to exit 33 for Ann road turn left onto Ann Rd. Turn right onto N. Shaumber Rd and then Turn right on Aviara ave. From 95 exit to Skye Canyon Park Drive left turn west to N Shaumber rd turn right on Shaumber, then right Aviara ave.
Interior
Interior Features Window Treatments, Programmable Thermostat
Heating Electric, High Efficiency
Cooling Electric, High Efficiency
Flooring Luxury Vinyl Plank
Furnishings Unfurnished
Fireplace No
Window Features Window Treatments
Appliance Dryer, Dishwasher, Electric Oven, Electric Range, Electric Water Heater, Disposal, Microwave, Refrigerator, Washer/Dryer, Water Heater, Washer/DryerAllInOne, Washer
Laundry Electric Dryer Hookup, Laundry Room, Upper Level
Exterior
Exterior Feature Courtyard
Parking Features Attached, Garage, Garage Door Opener, Inside Entrance, Private
Garage Spaces 2.0
Fence None
Pool Above Ground, Association, Community
Community Features Pool
Utilities Available Cable Available, Electricity Available, Underground Utilities
Amenities Available Basketball Court, Clubhouse, Fitness Center, Gated, Barbecue, Playground, Park, Pool, Tennis Court(s)
View Y/N No
View None
Garage Yes
Private Pool Yes
Building
Faces South
Story 2
Sewer Public Sewer
Schools
Elementary Schools Divich, Kenneth, Divich, Kenneth
Middle Schools Escobedo Edmundo
High Schools Arbor View
Others
Pets Allowed true
Senior Community No
Tax ID 126-12-619-007
Pets Allowed Yes, Negotiable
Virtual Tour https://www.propertypanorama.com/instaview/las/2729873

GET MORE INFORMATION

REALTORS® | Lic# 68717.LLC | S.0059587.LLC






