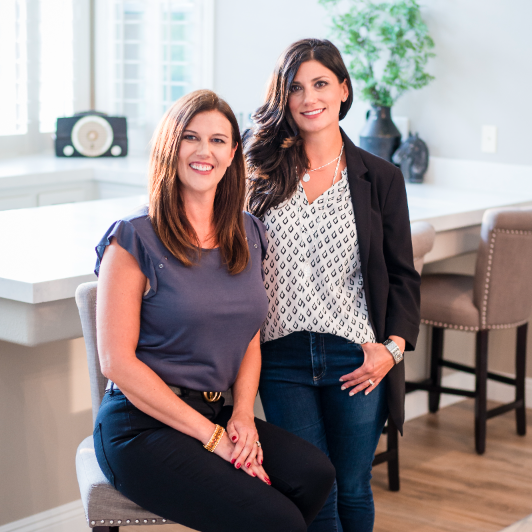
5 Beds
3 Baths
3,118 SqFt
5 Beds
3 Baths
3,118 SqFt
Key Details
Property Type Single Family Home
Sub Type Single Family Residence
Listing Status Active
Purchase Type For Sale
Square Footage 3,118 sqft
Price per Sqft $192
Subdivision Canyons 3
MLS Listing ID 2727966
Style Two Story,Tri-Level
Bedrooms 5
Full Baths 2
Three Quarter Bath 1
Construction Status Resale
HOA Fees $21/mo
HOA Y/N Yes
Year Built 2003
Annual Tax Amount $3,608
Lot Size 5,662 Sqft
Acres 0.13
Property Sub-Type Single Family Residence
Property Description
BATH*3 CAR GARAGE**BEDROOM & BATH DOWNSTAIRS**NEW PAINT INTERIOR AND EXTERIOR*NEW LUXURY VINYL PLANK FLOORING**HUGE FAMILY ROOM AND LOFT/GAME ROOM*FORMAL LIVING ROOM W/VAULTED CEILING AND SEPARATE DINING ROOM*GOURMET KITCHEN W/ISLAND, QUARTZ COUNTERS, NEW STAINLESS STEEL APPLIANCES*GAS FIREPLACE IN FAMILY ROOM*PRIMARY BEDROOM W/ENSUITE, ROMAN JETTED TUB, SEPARATE SHOWER, DBL SINKS**NEW LUXURY VINYL PLANK FLOORING*NEW BATHROOM FIXTURES, FAUCETS, TOILETS*BEAUTIFULLY LANDSCAPED LOW MAINTENANCE YARD*LARGE BACKYARD IS PERFECT FOR ENTERTAINING*
Location
State NV
County Clark
Zoning Single Family
Direction From I-15 and Cactus, Exit Cactus, Right on Bermuda, Left on Canaletto Ave, Right on Spruce Bough, and Left on Staghorn Pass Ave
Interior
Interior Features Bedroom on Main Level, Window Treatments
Heating Central, Gas
Cooling Central Air, Electric
Flooring Carpet, Luxury Vinyl Plank
Fireplaces Number 1
Fireplaces Type Family Room, Gas
Furnishings Unfurnished
Fireplace Yes
Window Features Blinds,Double Pane Windows
Appliance Dishwasher, ENERGY STAR Qualified Appliances, Disposal, Gas Range, Microwave
Laundry Gas Dryer Hookup, Main Level
Exterior
Exterior Feature Balcony, Barbecue, Deck, Patio, Private Yard
Parking Features Attached, Finished Garage, Garage, Garage Door Opener, Inside Entrance, Open, Private
Garage Spaces 3.0
Fence Block, Back Yard
Utilities Available Cable Available, Underground Utilities
Water Access Desc Public
Roof Type Tile
Porch Balcony, Deck, Patio
Garage Yes
Private Pool No
Building
Lot Description Desert Landscaping, Landscaped, < 1/4 Acre
Faces South
Story 2
Sewer Public Sewer
Water Public
Construction Status Resale
Schools
Elementary Schools Bass, John C., Bass, John C.
Middle Schools Silvestri
High Schools Liberty
Others
HOA Name CANYONS
HOA Fee Include Association Management,Maintenance Grounds
Senior Community No
Tax ID 177-34-210-117
Acceptable Financing Cash, Conventional, FHA, VA Loan
Listing Terms Cash, Conventional, FHA, VA Loan
Virtual Tour https://vimeo.com/1127915381/fd4793fdcb

GET MORE INFORMATION

REALTORS® | Lic# 68717.LLC | S.0059587.LLC






