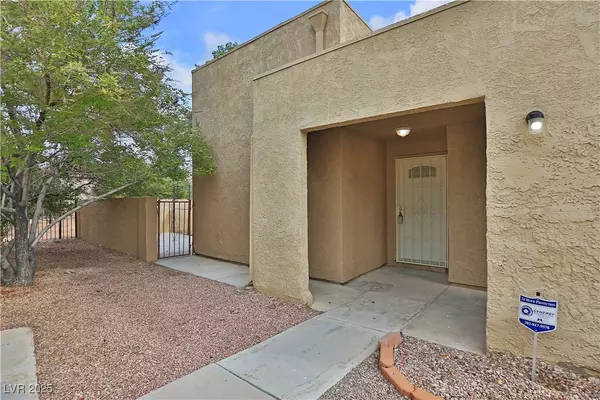
3 Beds
2 Baths
1,285 SqFt
3 Beds
2 Baths
1,285 SqFt
Key Details
Property Type Townhouse
Sub Type Townhouse
Listing Status Active
Purchase Type For Sale
Square Footage 1,285 sqft
Price per Sqft $233
Subdivision Charleston Villag
MLS Listing ID 2727037
Style One Story
Bedrooms 3
Three Quarter Bath 2
Construction Status Resale
HOA Fees $160/mo
HOA Y/N Yes
Year Built 1979
Annual Tax Amount $721
Lot Size 2,613 Sqft
Acres 0.06
Property Sub-Type Townhouse
Property Description
Location
State NV
County Clark
Zoning Single Family
Direction GO EAST FROM 95 AND CHARLESTON. LEFT ON PRINCE RIGHT ON PARK
Interior
Interior Features Bedroom on Main Level, Ceiling Fan(s), Primary Downstairs, Window Treatments
Heating Central, Gas
Cooling Central Air, Electric
Flooring Ceramic Tile, Laminate
Furnishings Unfurnished
Fireplace No
Window Features Blinds,Double Pane Windows
Appliance Disposal, Gas Range, Microwave
Laundry Gas Dryer Hookup, Laundry Closet, Main Level
Exterior
Exterior Feature Private Yard
Parking Features Attached, Exterior Access Door, Garage, Garage Door Opener, Inside Entrance, Open, Private
Garage Spaces 2.0
Fence Block, Back Yard
Utilities Available Underground Utilities
Water Access Desc Public
Roof Type Flat
Garage Yes
Private Pool No
Building
Lot Description Desert Landscaping, Landscaped, < 1/4 Acre
Faces West
Story 1
Sewer Public Sewer
Water Public
Construction Status Resale
Schools
Elementary Schools Moore, William, Moore, William
Middle Schools Martin Roy
High Schools Desert Pines
Others
HOA Name Charleston Villag
HOA Fee Include Association Management,Maintenance Grounds
Senior Community No
Tax ID 140-31-815-025
Acceptable Financing Cash, Conventional, FHA, VA Loan
Listing Terms Cash, Conventional, FHA, VA Loan
Virtual Tour https://www.propertypanorama.com/instaview/las/2727037

GET MORE INFORMATION

REALTORS® | Lic# 68717.LLC | S.0059587.LLC






