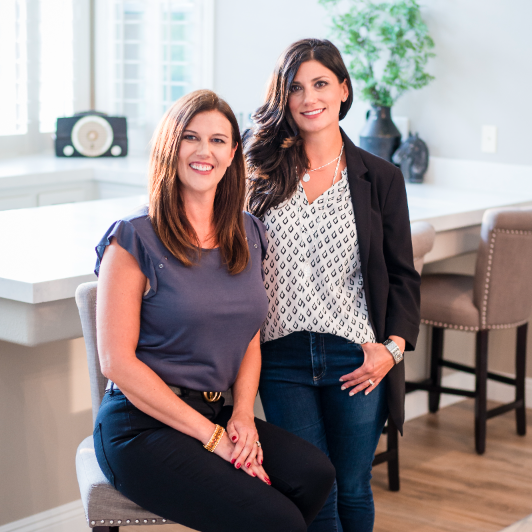
2 Beds
2 Baths
1,218 SqFt
2 Beds
2 Baths
1,218 SqFt
Key Details
Property Type Townhouse
Sub Type Townhouse
Listing Status Active
Purchase Type For Sale
Square Footage 1,218 sqft
Price per Sqft $237
Subdivision Nevada Ranch
MLS Listing ID 2726543
Style Two Story
Bedrooms 2
Full Baths 2
Construction Status Resale
HOA Fees $232/mo
HOA Y/N Yes
Year Built 2010
Annual Tax Amount $995
Lot Size 1,306 Sqft
Acres 0.03
Property Sub-Type Townhouse
Property Description
Location
State NV
County Clark
Community Pool
Zoning Single Family
Direction From I-95 and Russell Rd, head east on Russell toward Boulder Hwy. Turn left (north) onto Boulder Hwy, then right onto Black Jack Way. Continue on Black Jack and make a right onto Marker Down Dr. Follow Marker Down to Straight Flush Dr — the townhome will be on your right.
Interior
Interior Features Ceiling Fan(s), Window Treatments
Heating Central, Gas
Cooling Central Air, Electric
Flooring Ceramic Tile, Laminate
Furnishings Unfurnished
Fireplace No
Window Features Blinds,Double Pane Windows
Appliance Dryer, Disposal, Gas Range, Microwave, Refrigerator, Washer
Laundry Gas Dryer Hookup, Upper Level
Exterior
Exterior Feature Balcony, Porch
Parking Features Attached, Garage, Garage Door Opener, Inside Entrance, Open, Guest
Garage Spaces 1.0
Fence None
Pool Community
Community Features Pool
Utilities Available Cable Available
Amenities Available Gated, Playground, Pool
Water Access Desc Public
Roof Type Pitched,Tile
Porch Balcony, Porch
Garage Yes
Private Pool No
Building
Lot Description Desert Landscaping, Landscaped, < 1/4 Acre
Faces North
Story 2
Sewer Public Sewer
Water Public
Construction Status Resale
Schools
Elementary Schools Bailey, Sister Robert Joseph, Bailey, Sister Robert
Middle Schools Cortney Francis
High Schools Chaparral
Others
HOA Name Nevada Ranch
HOA Fee Include Recreation Facilities
Senior Community No
Tax ID 161-21-815-229
Ownership Single Family Residential
Security Features Gated Community
Acceptable Financing Cash, Conventional, FHA, VA Loan
Listing Terms Cash, Conventional, FHA, VA Loan
Virtual Tour https://www.propertypanorama.com/instaview/las/2726543

GET MORE INFORMATION

REALTORS® | Lic# 68717.LLC | S.0059587.LLC






