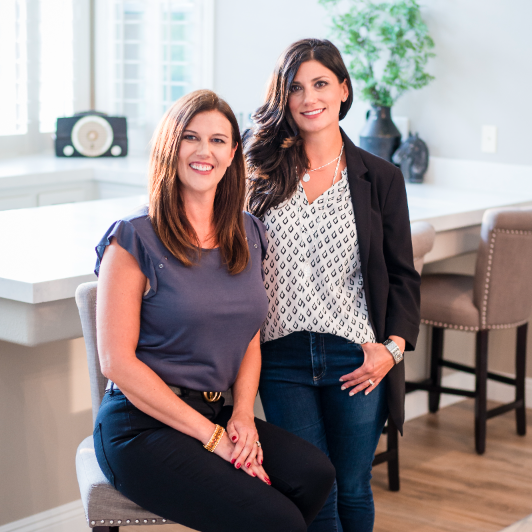
3 Beds
4 Baths
3,168 SqFt
3 Beds
4 Baths
3,168 SqFt
Key Details
Property Type Single Family Home
Sub Type Single Family Residence
Listing Status Active
Purchase Type For Sale
Square Footage 3,168 sqft
Price per Sqft $438
Subdivision Savona Phase 3 At Summerlin
MLS Listing ID 2719193
Style Two Story
Bedrooms 3
Full Baths 3
Half Baths 1
Construction Status Resale
HOA Fees $173/mo
HOA Y/N Yes
Year Built 2018
Annual Tax Amount $9,077
Lot Size 8,276 Sqft
Acres 0.19
Property Sub-Type Single Family Residence
Property Description
3,168 sq ft floorplan, this property offers 3 generously-sized bedrooms, 3.5 bathrooms, and two lofts which
one of them having the option to be converted into a fourth bedroom & courtyard providing plenty
of room for both relaxation and entertainment. Large master bedroom is downstairs! Property features
unique fixtures & tri-sliding doors throughout the property. The expansive living areas and kitchen are
perfect for hosting family and friends, while the large lot features a luxurious pool, spa, courtyard, & large
covered patio for ultimate outdoor enjoyment. Located just minutes away from Downtown Summerlin, Las
Vegas Ballpark, Red Rock Casino, golf courses, and easy freeway access, this home offers the ideal
combination of comfort, convenience, and luxury.
Location
State NV
County Clark
Zoning Single Family
Direction From Charleston/215, West on Charleston, Right on Desert Foothills, Left on Antelope Ridge, Right on San Genesio, Right into Savona Community, Left on Albissola.
Interior
Interior Features Bedroom on Main Level, Ceiling Fan(s), Primary Downstairs, Window Treatments
Heating Central, Gas
Cooling Central Air, Electric
Flooring Carpet, Luxury Vinyl Plank
Fireplaces Number 1
Fireplaces Type Gas, Outside
Furnishings Unfurnished
Fireplace Yes
Window Features Plantation Shutters
Appliance Built-In Gas Oven, Dryer, Disposal, Microwave, Refrigerator, Washer
Laundry Electric Dryer Hookup, Gas Dryer Hookup, Laundry Room, Upper Level
Exterior
Exterior Feature Built-in Barbecue, Barbecue, Dog Run, Handicap Accessible, Patio
Parking Features Attached, Epoxy Flooring, Garage, Guest, Open
Garage Spaces 3.0
Fence Block, Back Yard
Pool Heated
Utilities Available Underground Utilities
Amenities Available Dog Park, Gated, Playground, Park
Water Access Desc Public
Roof Type Tile
Porch Covered, Patio
Garage Yes
Private Pool Yes
Building
Lot Description Desert Landscaping, Landscaped, Synthetic Grass, < 1/4 Acre
Faces South
Story 2
Sewer Public Sewer
Water Public
Construction Status Resale
Schools
Elementary Schools Vassiliadis, Billy & Rosemary, Vassiliadis, Billy &
Middle Schools Rogich Sig
High Schools Palo Verde
Others
HOA Name SAVONA
Senior Community No
Tax ID 137-27-724-008
Security Features Gated Community
Acceptable Financing Cash, Conventional, FHA, VA Loan
Listing Terms Cash, Conventional, FHA, VA Loan
Virtual Tour https://www.propertypanorama.com/instaview/las/2719193

GET MORE INFORMATION

REALTORS® | Lic# 68717.LLC | S.0059587.LLC






