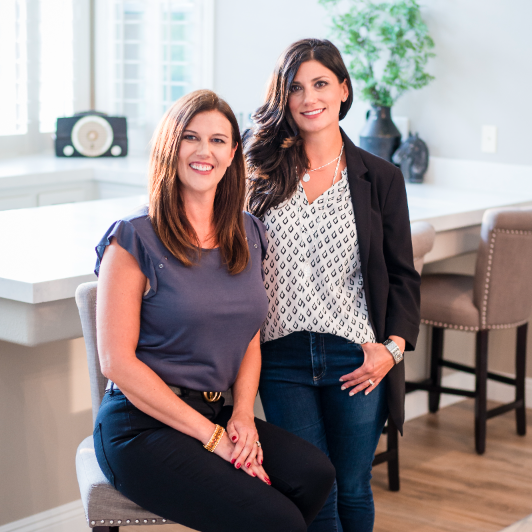
3 Beds
3 Baths
1,857 SqFt
3 Beds
3 Baths
1,857 SqFt
Key Details
Property Type Single Family Home
Sub Type Single Family Residence
Listing Status Active
Purchase Type For Sale
Square Footage 1,857 sqft
Price per Sqft $242
Subdivision Weston Hills
MLS Listing ID 2713638
Style Two Story
Bedrooms 3
Full Baths 2
Half Baths 1
Construction Status Resale
HOA Fees $44/mo
HOA Y/N Yes
Year Built 2007
Annual Tax Amount $2,345
Lot Size 4,791 Sqft
Acres 0.11
Property Sub-Type Single Family Residence
Property Description
Location
State NV
County Clark
Zoning Single Family
Direction (S) ON US 95, EXIT LAKE MEAD PKWY PAST WARM SPRINGS, (L) ON MOHAWK, (L) ON GALLERIA, (R) ON MCCORMICK, (R) ON KENDALL END, (L) ON CRESCENT FALLS.
Interior
Interior Features Ceiling Fan(s), Window Treatments
Heating Central, Gas
Cooling Central Air, Electric
Flooring Carpet, Tile
Furnishings Unfurnished
Fireplace No
Window Features Blinds
Appliance Dryer, Dishwasher, Disposal, Gas Range, Microwave, Refrigerator, Washer
Laundry Gas Dryer Hookup, Laundry Room
Exterior
Exterior Feature Patio
Parking Features Attached, Garage, Private
Garage Spaces 2.0
Fence Block, Back Yard
Utilities Available Underground Utilities
Water Access Desc Public
Roof Type Pitched
Porch Covered, Patio
Garage Yes
Private Pool No
Building
Lot Description Back Yard, < 1/4 Acre
Faces North
Story 2
Sewer Public Sewer
Water Public
Construction Status Resale
Schools
Elementary Schools Sewell, C.T., Sewell, C.T.
Middle Schools Brown B. Mahlon
High Schools Basic Academy
Others
HOA Name Weston Hills HOA
HOA Fee Include Association Management
Senior Community No
Tax ID 160-31-612-007
Acceptable Financing Cash, Conventional, FHA, VA Loan
Listing Terms Cash, Conventional, FHA, VA Loan
Virtual Tour https://www.propertypanorama.com/instaview/las/2713638

GET MORE INFORMATION

REALTORS® | Lic# 68717.LLC | S.0059587.LLC






