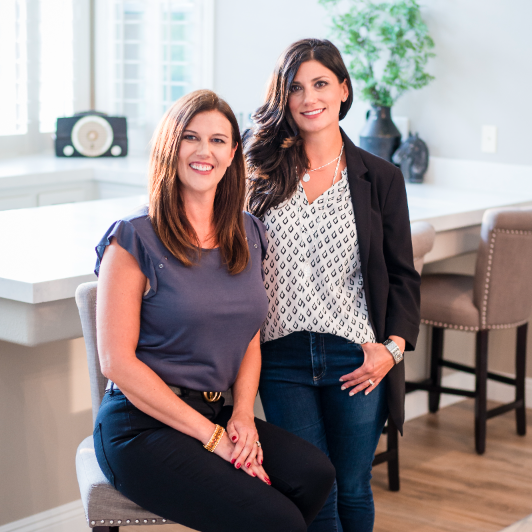
3 Beds
2 Baths
1,134 SqFt
3 Beds
2 Baths
1,134 SqFt
Open House
Wed Sep 10, 10:00am - 2:00pm
Fri Sep 12, 1:00pm - 4:00pm
Sun Sep 14, 11:00pm - 3:00pm
Key Details
Property Type Single Family Home
Sub Type Single Family Residence
Listing Status Active
Purchase Type For Sale
Square Footage 1,134 sqft
Price per Sqft $405
Subdivision Rosewood By Pardee-Phase 1
MLS Listing ID 2714655
Style One Story
Bedrooms 3
Full Baths 2
Construction Status Resale
HOA Fees $65/mo
HOA Y/N Yes
Year Built 1999
Annual Tax Amount $2,249
Lot Size 6,534 Sqft
Acres 0.15
Property Sub-Type Single Family Residence
Property Description
Upgrades include fresh interior & cabinet paint, quartz countertops, modern baseboards, ceiling fans, & more! Tile flooring throughout with a south-facing orientation that fills the main living areas with natural light.
Step out back to a custom built-in BBQ with plenty of space to create your own backyard oasis.
Convenient to: Palo Verde High School 0.5mi, Costco / Lowes / Best Buy 1mi, Red Rock Casino 1.3mi, Downtown Summerlin / Summerlin Hospital 1.7mi, City National Arena / Las Vegas Ballpark 1.8mi, Starbucks / Albertsons 1.8mi, Suncoast Casino 3mi, Rampart Casino 3.3mi, Red Rock Canyon 7mi, & more!
** 7 GOLF COURSES WITHIN 5 mi: TPC Las Vegas Golf Course 1.8mi, TPC Summerlin 2.8mi, Eagle Crest GC 3.1mi, Arroyo Golf Club 3.3mi, Angel Park GC 3.5mi, Highland Falls GC 3.5mi, Canyon Gate CC 4.7mi. **
Location
State NV
County Clark
Zoning Single Family
Direction North on Pavilion Center & Alta to first right on Grape Vine Arbor; Left on Jacaranda Arbor; right on Primrose Arbor; Right on Magnolia Arbor to corner of Lace Vine Arbor.
Interior
Interior Features Bedroom on Main Level, Ceiling Fan(s), Primary Downstairs, Window Treatments
Heating Central, Gas
Cooling Central Air, Electric
Flooring Ceramic Tile, Tile
Fireplaces Number 1
Fireplaces Type Family Room, Gas
Furnishings Unfurnished
Fireplace Yes
Window Features Blinds,Low-Emissivity Windows
Appliance Dryer, Dishwasher, Electric Range, Gas Cooktop, Disposal, Microwave, Refrigerator, Washer
Laundry Electric Dryer Hookup, Gas Dryer Hookup, Main Level, Laundry Room
Exterior
Exterior Feature Barbecue, Patio, Private Yard, Sprinkler/Irrigation
Parking Features Attached, Finished Garage, Garage, Garage Door Opener, Inside Entrance, Private
Garage Spaces 2.0
Fence Block, Back Yard
Utilities Available Underground Utilities
Water Access Desc Public
Roof Type Pitched,Tile
Porch Patio
Garage Yes
Private Pool No
Building
Lot Description Drip Irrigation/Bubblers, Desert Landscaping, Sprinklers In Front, Landscaped, < 1/4 Acre
Faces South
Story 1
Sewer Public Sewer
Water Public
Construction Status Resale
Schools
Elementary Schools Bonner, John W., Bonner, John W.
Middle Schools Rogich Sig
High Schools Palo Verde
Others
HOA Name Summerlin North
HOA Fee Include Association Management
Senior Community No
Tax ID 137-36-112-061
Security Features Security System Owned
Acceptable Financing Cash, Conventional, FHA, VA Loan
Listing Terms Cash, Conventional, FHA, VA Loan
Virtual Tour https://www.zillow.com/view-imx/4c459421-2064-4c47-bacc-7b2a7dcbb8e6?wl=true&setAttribution=mls&initialViewType=pano

GET MORE INFORMATION

REALTORS® | Lic# 68717.LLC | S.0059587.LLC






